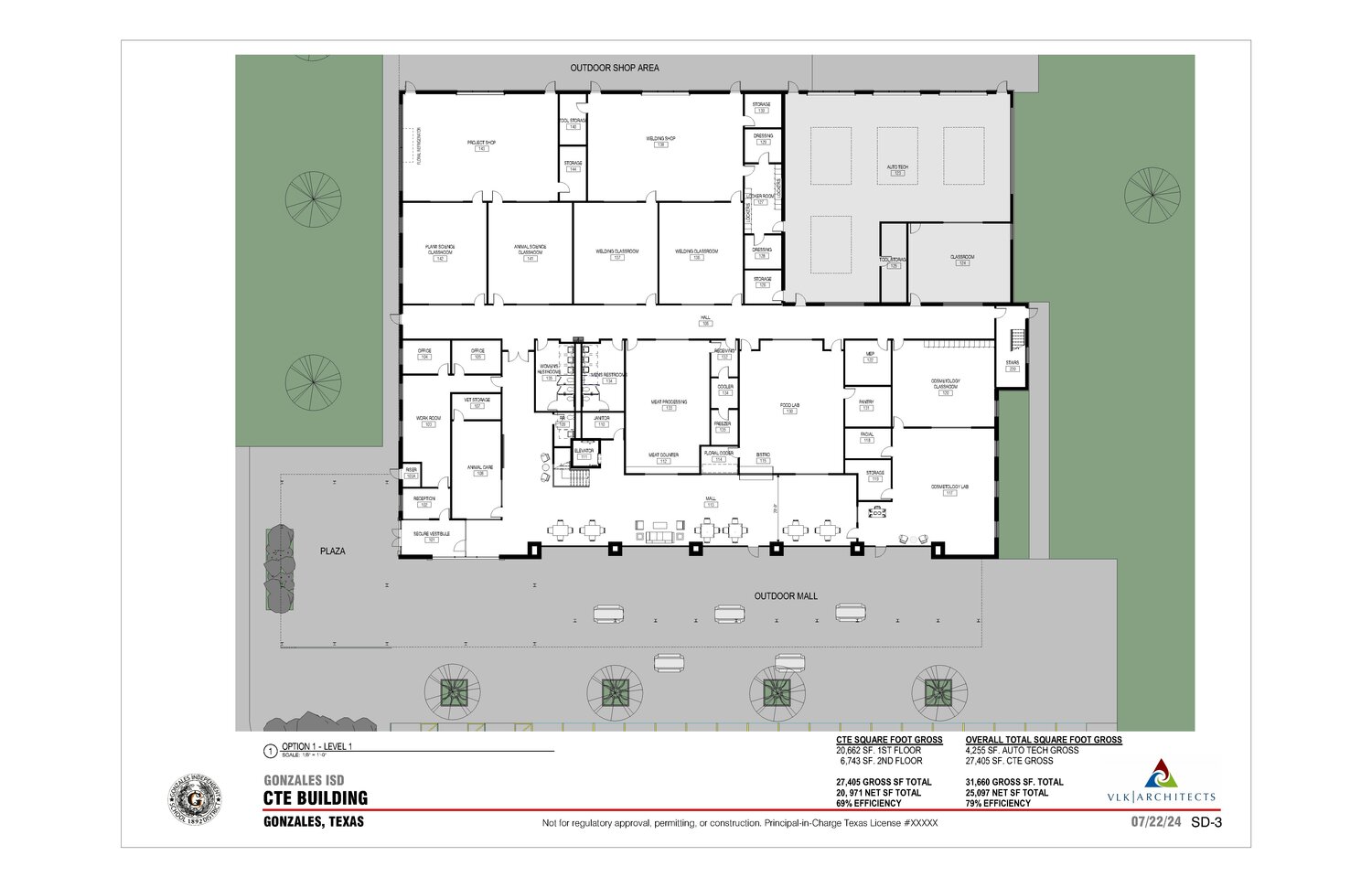GISD trustees approve schematic for new CTE facility
Gonzales Independent School District trustees have approved a schematic for the new proposed CTE building that eliminated nearly 3,000 square feet from the structure, yet still preserved everything the board wanted to keep while projecting a cost of $600,000 less than initially estimated.
The board voted 6-0 at a special called meeting Monday, July 22, to adopt the schematic designed by Michael Martinez and Christopher Moore of VLK Architects and presented by Casey Sledge of Sledge Engineering.
“This phase of design tells us about building size, floorplan and preliminary site layout,” Sledge said. “After schematic design is approved, we would move into design development, and then ultimately, construction documents, so this project is early in the design phase.”
When board members initially reviewed the project, VLK had proposed a 30,057-square-foot CTE building with a 4,255-square-foot auto tech add-on as well as a separate 4,392-square-foot Ag barn building.
That design raised concerns among board members that the district would either have to come up with an additional $2 million from operational funds to pay for that design or possibly remove the cosmetology program from the building design.
“They've been able to maintain all of the programs — that is, not deleting any programs, but remove, due to efficiencies, a significant amount of square footage, more than I was expecting, thus lowering the cost estimate,” Sledge said.
“This building is all the programs. It's about 2,800 square feet less square footage, and you'll see some orientation changes. But the punchline for you is, even with the auto tech addition added to this, we are tracking to be about $600,000 under our budget, so this is an affordable schematic design.”
“It does everything it did before — just better,” Moore added. “The biggest thing we did to start off with is we pushed back this south facade about a foot, so that took a lot of square footage there. We pulled the whole east portion of the building in a few feet, so we were able to tighten that up to make it more efficient.”
Moore said the width for the indoor mall in the CTE building was set for 20 feet, with the bistro pushed back into the food lab (accessible from the mall by a food counter) while the floral coolers were also pushed back some to make better use of the space. The cosmetology lab and classroom size were reduced slightly, but still should be efficient and functional.
People enter the CTE building from the outdoor plaza through a secure vestibule, from where they can either go to reception or through to the indoor mall. The first floor includes space for animal care and vet storage, plant and animal science classrooms, a project shop, a welding shop, tool storage, floral refrigeration and welding classrooms plus offices and a work room in addition to the meat processing, food lab/bistro and cosmetology. The first floor square is 20,662 square feet gross.
“I think it still works very well with the footprint. We were able to get about 2,000 square feet off the first floor,” Moore said.
On the second floor, the space for health, A/V graphic design and the broadcast studio (with sound and editing booths) remain the same, but have been more tightly arranged to be more efficient, with the design lab sitting directly atop cosmetology now. The gross square footage on the second floor is 6,743 square feet. A canopy covers the outdoor mall to the south and the indoor mall has open air to the roof.
An elevator makes the building ADA-compliant, plus there are two sets of stairs — one by the elevator coming out into a collaboration space and the other coming up to a corridor by the broadcast studio.
“You have all the same spaces that you had before, it's just more compact and squeezed in all the same adjacencies so it functions as it did before,” Moore said.
The adjoining auto tech addition shares locker rooms and dressing room with the CTE building. There would be four auto mechanic bays, plus tool storage and classroom space.
Moore said the outside mall will have a lot of “masonry with masonry accents. It could be limestone or brick as we get further into schematic design, again, including some branding and district colors.”
Sledge was effusive in his praise of the work done by VLK.
“We were really concerned that we might either have to make a space so small we were going to lose functionality or eliminate programs,” Sledge said. “That's really what we talked about. And we did start that way after the last board meeting, and give VLK credit publicly here, they actually made the building quite a bit more efficient.”
By putting the AV building over the top of cosmetology, the structure layout was simplified enough and with a less lengthy mall with less open space above it, the design “doubled up on the savings,” Sledge said.
“So we got all the programs with their functional square footage in a more efficient building and that put us back under budget, by the way, for $600,000 under our budget right now with this building,” Sledge added.
"We are thrilled to see the vision for our new CTE and AG Barn buildings coming to life,” Superintendent Dr. Elmer Avellaneda said. “These facilities will provide our students with unparalleled opportunities to develop skills that are essential for their future success. We are grateful to our community for their unwavering support and to everyone who has contributed to this project."
In other action, the board also voted to take $64,600 from fiscal year 2024 fund balance to cover the cost of new ramps compliant with the Americans with Disabilities Act (ADA) at Apache Field. This will help make games even more accessible to those in wheelchairs or who are mobility-impaired.
Comments






